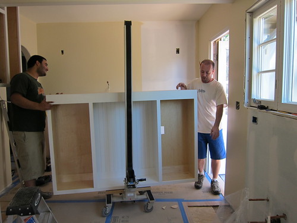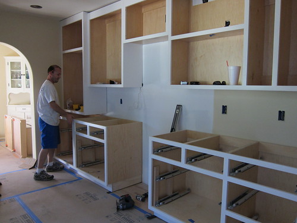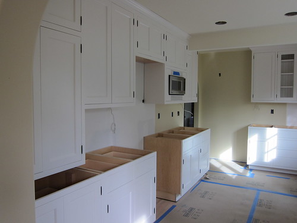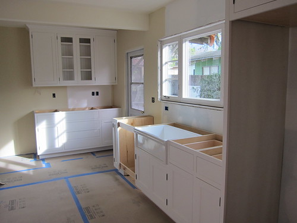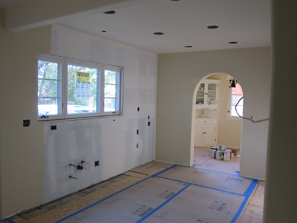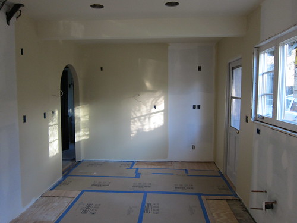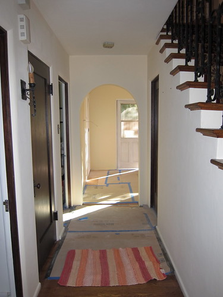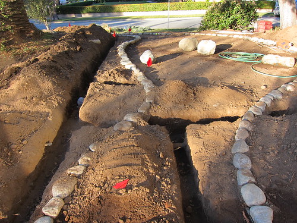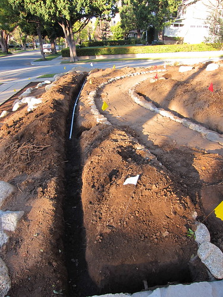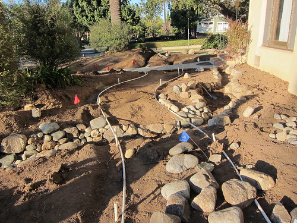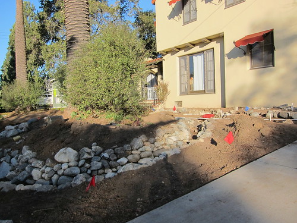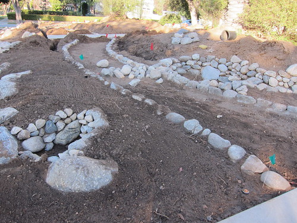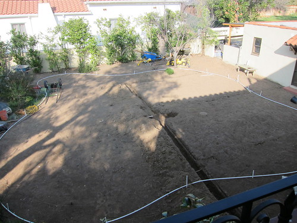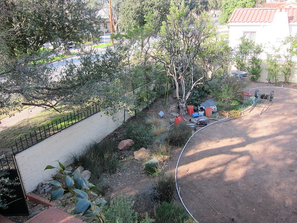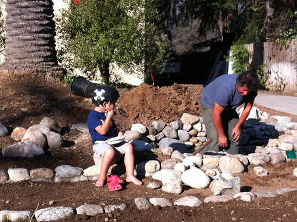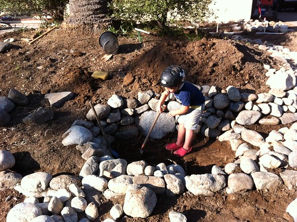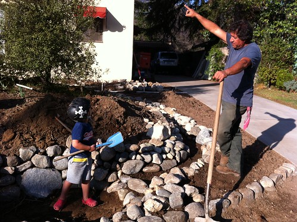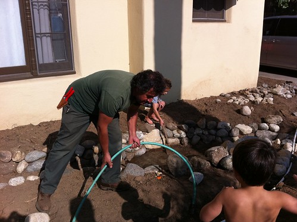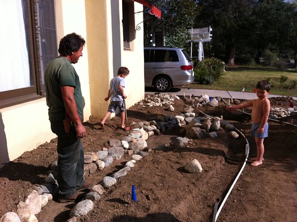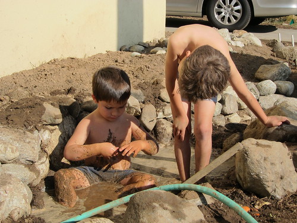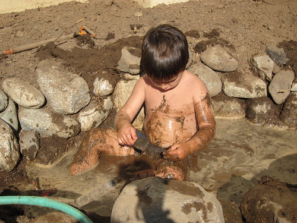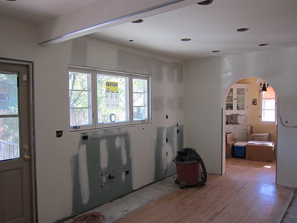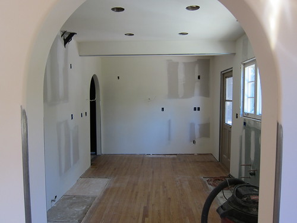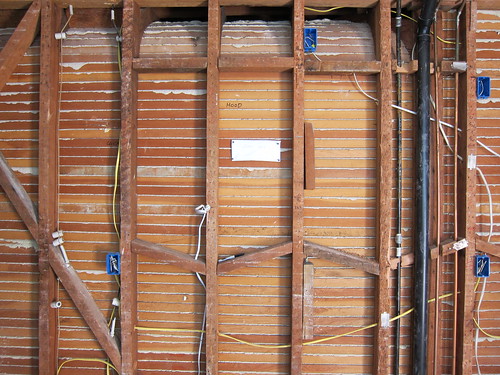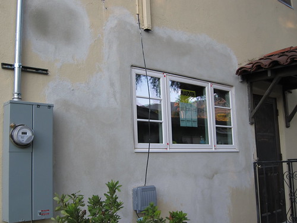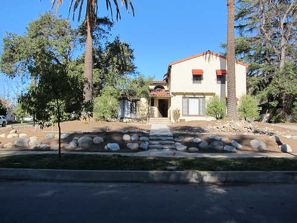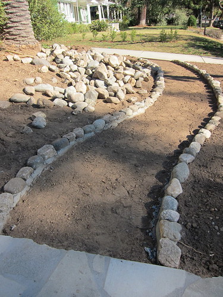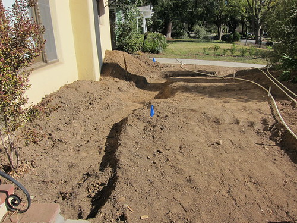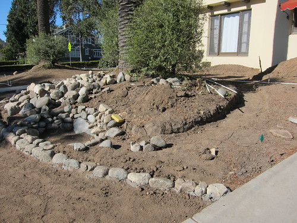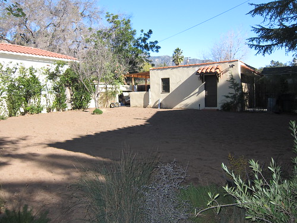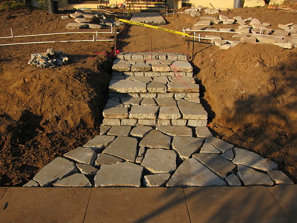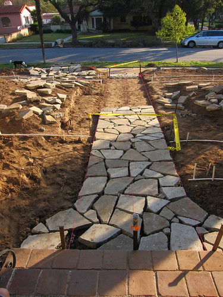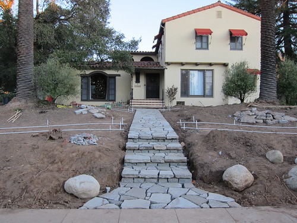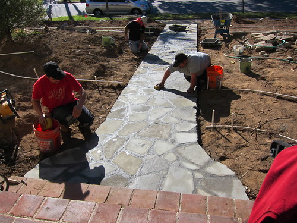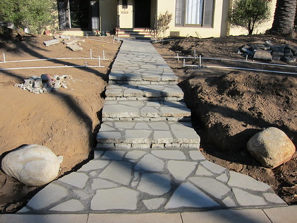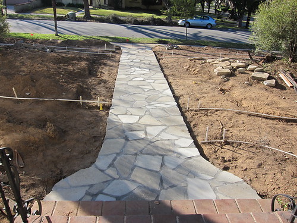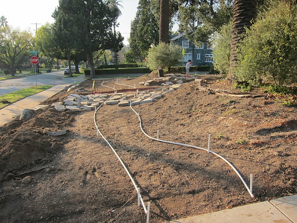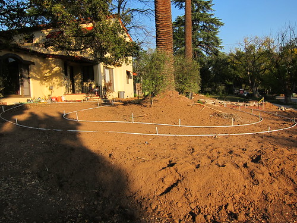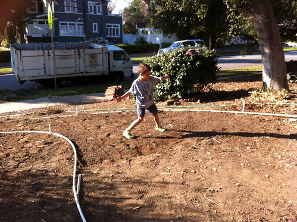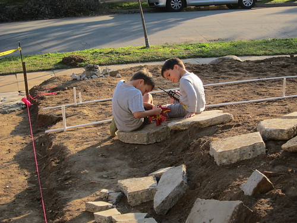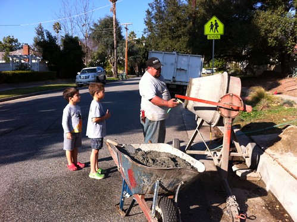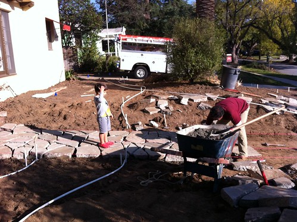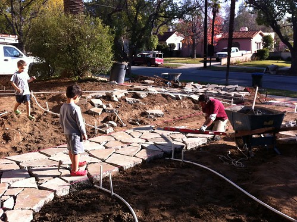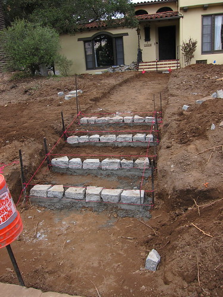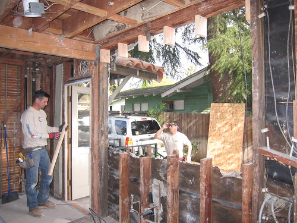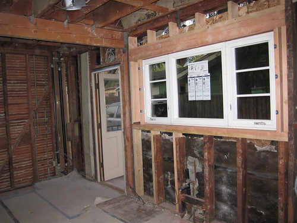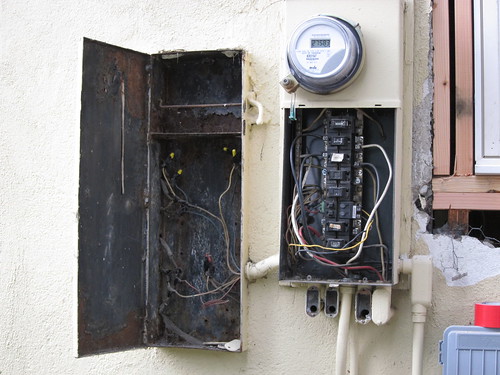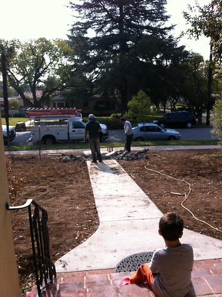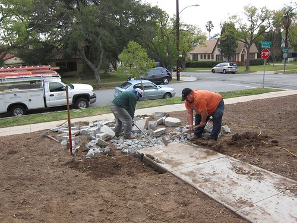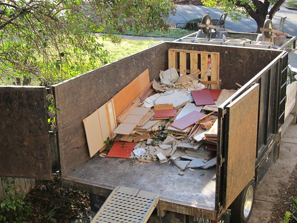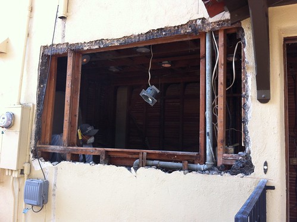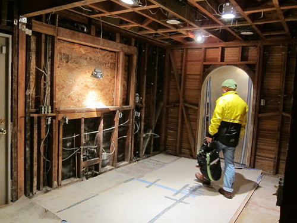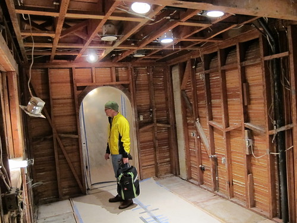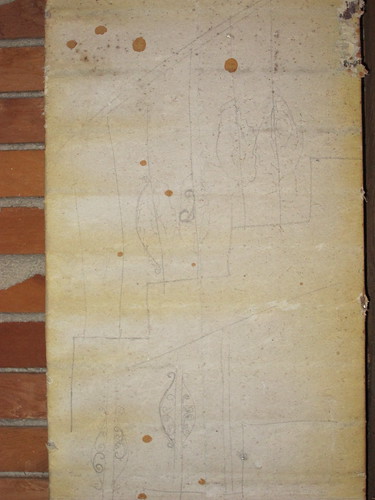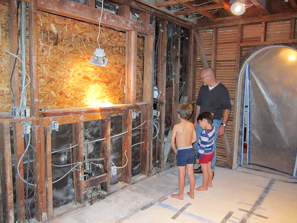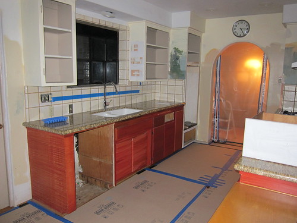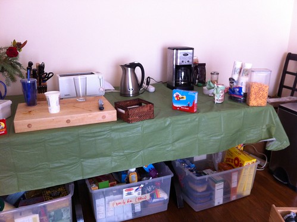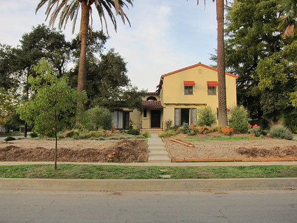House
Projects, Week 4
Week 4 brought the end of the extreme dustiness in the kitchen (and the rest of the house). Yay! The floors were repaired, sanded and then covered up to be refinished in a few weeks when everything else is done. The painter came in Thursday, Friday and Saturday to primer and paint. The breakfast nook is repainted to match the kitchen color, and the kitchen is ready for cabinet installation which, barring any problems, starts tomorrow. Here’s how we’re looking today.
One big development is that they took down the plastic separating the kitchen from the rest of the house. For some reason it made me very happy to have my hallway back.
In the yards, there was a lot of digging this week as the guys take out the old sprinkler system and get ready for a new one.
They also did a lot of work on the dry stream bed. Here’s where it starts — to catch the rain from the downspout at the front of the house.
Bruce is, as I write this, building a wooden bridge where the path crosses over the stream. The stream then winds around the palm tree.
And empties into first a large pool and then a small one (via an underground pipe) if there is overflow.
In the backyard, they outlined the area that will have lawn and started working on the sprinkler system.
And we met with the City historical inspector about tearing down the wall. They won’t let us tear down the part that appears to be original (and is connected to the house) but the part that’s obviously new construction is OK to go. So, goodbye wall; hello, 15 feet of extra space! Bruce has his work cut out for him building a new fence.
Finn and the Landscapers
Finn’s new favorite pastime is hanging out with Victor and his team of landscapers. If we’re at home, he wants to be out there with the guys. And if we have to leave, he’s always very concerned about what time we’ll be back to make sure he’ll get to see the guys before they leave for the day. I keep telling Victor to shoo him away if he’s bothering them, but he never does and it even looks like he enjoys having Finn around to “help” and chat.
After school on Friday, I made Finn a snack and before I knew it he was outside eating, chatting and watching Victor work on the dry stream bed.
Then he decided he wanted to dig, so he gave us a long monologue about which shovel he needed, ended up bringing out two, and got to work.
Yesterday, the boys decided they’d like a mud pit (probably spurred on by the muddy areas the workers had created to make the trench-digging easier). Bruce and I didn’t want the boys to be in the way so we asked Victor where would be a good place. Victor then added some dirt to build up a dam in part of the dry stream bed and made the mud pit for them.
They were in heaven.
Projects, Week 3
We’ve come to the end of Week 3 of the kitchen and landscaping redos. The kitchen now looks like a room again — rough electrical and plumbing, as well as drywall are complete. (Next up, I think, is sanding the floors and then cabinet installation.)
Underneath the drywall, we left a little time capsule for the next family to take on a kitchen remodel — a letter and a space shuttle toy since this is the last year of the space shuttle.
The giant hole for the new window is patched along with the holes left after the two old electrical boxes were removed.
As for the landscaping, they’ve placed the boulders for the rock “wall” in the front (to be filled in with plants).
They finished lining one of the pathways with smaller rocks. It’ll be filled in with decomposed granite.
And they started digging the trench for the dry stream bed which will capture rain water for irrigation.
In the back, they finished digging out all the old weedy grass and preparing for new grass and pathways.
New Walkway
The landscapers made a lot of progress in the front yard this week, namely, they completed the new walkway. Here are some photos of how it came together.
And after final completion, here’s the view from the sidewalk.
And from the porch.
They also marked out the boundaries for the DG pathways and delivered a bunch of the boulders that will make up the “wall” in the very front. The boys are already utilizing both exactly as we’d hoped.
The boys are really enjoying the process — the cement mixer was a huge hit this week, and Finn, of course, could chat with the workers all day long. Luckily, they are all very nice and seem to be amused by his chatter.
Projects, Week 2
Well, we’re into week 2 in the kitchen and with the work interruption caused by the windstorm, it’s pretty much week 2 for the landscaping as well. We’re seeing some progress in this long haul.
First, we have new lights and rough electrical in the kitchen.
And they’ve started the new walkway to the front door. We are widening the path and doing it in broken concrete. We’re also moving the stairs closer together to make them less of a hazard (and less haphazard looking), and the path will have less of an incline.
New Window!
The framers came yesterday and demolished a bunch of the [poorly installed in the last remodel] stucco around the old window and reframed the wall for the new window. At one point, we just had a very, very large hole.
But by the end of the day, voila!
They also created the arch for the newly-arched doorway.
Today was plumbing and electrical day. I think the plumbing is going well, but the electrical is a bit of a mess. Not surprising in a house this old that’s gone through a couple of kitchen remodels. I mean, seriously, check out these old panels. What could be wrong?
Unfortunately, the electrician couldn’t finish today and is already booked on another job tomorrow, so everything has to wait until Monday. Bummer.
On another note, the landscapers finally showed up again. They busted out the old walkway. Finn really enjoyed watching them, although it was a bit loud.
Kitchen Demolition
Demo started in earnest today. Here’s a truck full o’ kitchen.
The broken window box is now totally gone. Yay!
The kitchen now looks like this.
We found a few artifacts: first, a bit of the original linoleum floor.
Also cool, some sketches of wrought iron designs for the staircase. These are on one of the vents for the heating system.
Next up, framing for the new window! For now, the boys check out the spectacle. Ezra’s statement upon walking into the kitchen this evening: “Now that’s not something you see everyday!”
Kitchen Remodel
Our kitchen remodel is officially underway … although demolition was postponed until Tuesday. However, on Friday they came and removed the old appliances, moved the fridge and the dishwasher for safekeeping, and taped off the floors and doorways. It now looks like this.
We had lots of help from Finn when we cleared out the kitchen last week.
And we’ve moved into our temporary barebones kitchen (in the dining room). I like to call it Camp Moision. It has all (well … both) of the basic necessities: coffee and cold cereal.
After planning this remodel for months, we are more than ready for it to start. And, even though I’m sure there will be more delays, I’m hopeful we won’t go too far beyond the 8-10 weeks we were told the project would take. It’s gonna be hell. But a couple of my friends who have been through remodels tell me it’s like childbirth — it hurts like nobody’s business, but I won’t remember the pain the minute I lay my eyes on my new kitchen.
Landscaping Redo!
After months of planning, talking, budgeting, delays, more talking, more delays, the day has finally come! The landscapers showed up at 8:00 this morning to start tearing into the front yard. Here’s the end of day progress. Lawn be gone!
And, we have an actual start date for the kitchen remodel: December 12th! It’s about to get a whole lotta crazy around here!
First Fire
Bruce and the boys decided to try out the fireplace tonight. Finn was very excited to show me their handiwork.
The boys really enjoyed watching the fire and, more so, throwing newspaper in to keep it going. We need to get a fireplace screen, but for the time being, the fireplace is a hit!
And here’s a wider shot of the living room that I took last night. We made a lot of progress over the weekend, and we now have the beginnings of an actual living room! And curtains! Fishbowl, be gone!

